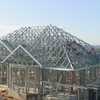Extreme Design Builders Inc
141 Thyme Avenue, Morgan Hill, CA 95037
Contact Information
About
General Contractor ,Custom Home design builder and commercial Tenant improvement builder.
Extreme Design Builders Inc Additional Information Add Info
No additional information for Extreme Design Builders Inc yet.
Reviews Write Review
No reviews for Extreme Design Builders Inc yet.
Permits (7)
14781 Golf Links Dr, Los Gatos, CA 95032
Date: Nov 13, 2008
Permit type: Miscellaneous
Description: As built allen block landscape retaining wall 75 lf
Fee: $539.11 paid to City of Los Gatos, California
Client: Luminoso Living Trust Available Data
Parcel #: 40926020
Permit #: B08-0770
19947 Charters Av, Saratoga, CA 95070
Date: Jun 2, 2008
Permit type: Bathroom Remodeling
Description: Int remode to include: kitchen - removal of return counter, replacement of windows and construct a new island counter. upstairs to include creating 2 new bathrooms from one, master bathroom lay change, new closet space in bedroom #1, etc.
Valuation: $5,100,000
Parcel #: 39314024
Permit #: 08-0691
14781 Golf Links Dr, Los Gatos, CA 95032
Date: Nov 6, 2006
Permit type: Roofing
Description: Add 1485 sf to 1st story;convert 331 sf attic to habitable add 959 sf attached garage; remodel 1866 sf and reroof
Fee: $16,470.77 paid to City of Los Gatos, California
Client: Luminoso Living Trust Available Data
Parcel #: 40926020
Permit #: B06-0943
14781 Golf Links Dr, Los Gatos, CA 95032
Date: Aug 29, 2006
Permit type: Electrical
Description: Addition of 1485 sf to 1st story 331 sf attic and 959 sf attached garage remodel 1866 sf
Client: Luminoso Living Trust Available Data
Parcel #: 40926020
Permit #: E06-505
14781 Golf Links Dr, Los Gatos, CA 95032
Date: Aug 29, 2006
Permit type: Hvac
Description: Addition of 1485 sf to 1st story 331 sf attic and 959 sf attached garage remodel 1866 sf
Client: Luminoso Living Trust Available Data
Parcel #: 40926020
Permit #: M06-365
14781 Golf Links Dr, Los Gatos, CA 95032
Date: Aug 29, 2006
Permit type: Plumbing
Description: Addition of 1485 sf to 1st story 331 sf attic and 959 sf attached garage remodel 1866 sf
Client: Luminoso Living Trust Available Data
Parcel #: 40926020
Permit #: P06-480
3228 Stephanie Ct, San Jose, CA 95132
Date: Oct 31, 2005
Permit type: Remodeling
Description: 1,219 sf. 1st & 2nd story addition consisting of new nook, foyer, living room, also family and dining room extentions. new 2nd floor consists of (4) bedrooms, (2) bath rooms, and home office. scope of work also includes complete remodel of existing residence per plans.
Valuation: $12,220,500
Parcel #: 58621038
Permit #: 2005 050333 RS
