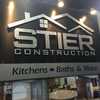Stier Construction
316 1st St Nw, Frankford, MN 55936
Contact Information
Stier Construction Additional Information Add Info
No additional information for Stier Construction yet.
Reviews Write Review
No reviews for Stier Construction yet.
Permits (7)
2672 Se Daybreak Ct, Rochester, MN 55904
Date: May 10, 2016
Permit type: Kitchen Remodeling
Description: Kitchen remodel- load bearing wall removed and header installed
Valuation: $1,200,000
Fee: $398.35 paid to City of Rochester, Minnesota
Client: Ronken,Victor A Available Data
Parcel #: 037118
Permit #: O16-0061RB
3324 Sw Fox Hollow Ln, Rochester, MN 55902
Date: Jan 13, 2016
Permit type: Bathroom Remodeling
Description: Existing bathroom alteration - second story
Valuation: $1,000,000
Fee: $206.45 paid to City of Rochester, Minnesota
Client: Andrews, Amy G Available Data
Parcel #: 007874
Permit #: R16-0038RB
3311 Sw Fox Hollow Ln, Rochester, MN 55902
Date: Feb 25, 2013
Permit type: Bathroom Remodeling
Description: Ll remodel / bathroom only; remove swing door, & replace with pocket door & header
Valuation: $900,000
Client: Grothey ,Erin Available Data
Parcel #: 007877
Permit #: R13-0144RB
1911 Sw Britt Ln, Rochester, MN 55902
Date: Feb 3, 2012
Permit type: Kitchen Remodeling
Description: Kitchen alterations/remodel - move 2 windows & one window larger; open up living to dining room area wall (main level)
Valuation: $1,750,000
Client: Simari, Kelly Available Data
Parcel #: 044865
Permit #: R12-0084RB
2105 Sw Baihly Summit Dr, Rochester, MN 55902
Date: Nov 28, 2011
Permit type: New Construction
Description: Ll storage area finish
Valuation: $250,000
Client: Craigo, Paula Available Data
Parcel #: 001639
Permit #: R11-1340RB
2215 Sw Baihly Heights Dr, Rochester, MN 55902
Date: Apr 12, 2011
Permit type: Additions
Description: Partial basement finish - media, game area, kitchentte, exercise area, gas fireplace
Valuation: $4,950,000
Client: Dieter, Heidi Available Data
Parcel #: 051853
Permit #: R11-0275RB
4515 Nw Bradford Ln, Rochester, MN 55901
Date: Mar 4, 2011
Permit type: Remodeling
Description: Alterations - opening up wall area & installing header to create living/great room; removing/relocating window locations; all of main level
Valuation: $2,500,000
Client: Carey, Brent C Available Data
Parcel #: 045570
Permit #: R11-0160RB
