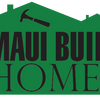Maui Built Homes
919 kahoku pl., Wailea, HI 96753
Contact Information
About
General contractor specializing in custom homes and remodels. We also do commercial construction and remodeling.
Maui Built Homes Additional Information Add Info
No additional information for Maui Built Homes yet.
Reviews Write Review
No reviews for Maui Built Homes yet.
Permits (2)
15 Kai Nana Pl, Kula, HI 96790
Date: Jan 25, 2010
Permit type: Commercial Contracting
Description: Project: kuraoka ken. scope: cmu retaining walls. no special inspection requirement.
Valuation: $4,000,000
Parcel #: 2220210050000
Permit #: B 20100090
15 Kai Nana Pl, Kula, HI 96790
Date: Jan 25, 2010
Permit type: Bathroom Remodeling
Description: Project: kuraoka ken. now occupied as:main dwelling. to be occupied as:main dwelling - remodel existing interior; add room to existing 2nd floor. first floor: convert the family room & portion of the living room into a master bedroom suite; new bay window; convert the storage room into the laundry room; convert the foyer into bathroom #2; convert the laundry room into the foyer; convert the three bedrooms/2 bathrooms into the living room & kitchen; new covered front entry; new exterior storage closet (off master bathroom). second floor: convert the office into a guest bedroom w/ bar sink; construct a new craft room w/ bar sink; two new storage closets. replace all windows and doors.this dwelling ahall have only one kitchen. dimensions: 9'-4" x 5'-0" (storage closet); 17'-3" x 16'-4"; 9'-5 1/2" x 17' (overall). first floor storage closet: 47 sf second floor living: 413 sf covered front entry: 68 sf open patio: 400 sf total: 928 sf. walls: 2 x 4 studs; 2 x 6 studs partitions: 2 x 4 studs; gyp board foundation: concrete floors: conc; wood roof: asphlat shingles ceiling: gyp bd basement: n/a. no special inspection requirement.
Valuation: $15,000,000
Parcel #: 2220210050000
Permit #: B 20100089
