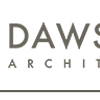Dawson Architects
321 W. Congress Street, Savannah, GA 31401
Contact Information
Dawson Architects Additional Information Add Info
No additional information for Dawson Architects yet.
Reviews Write Review
No reviews for Dawson Architects yet.
Permits (13)
1141 Cornell Ave, Savannah, GA 31406
Date: Apr 6, 2016
Permit type: Hvac
Description: Construction of an addition at the rear of the building, building a 6' fence and adding front entry stair and ada ramp. phase 2
Valuation: $13,000,000
Client: Lois Modell Available Data
Parcel #: 2-0154 -04-004
Permit #: 15-09601-MC
2040 Colonial Dr, Savannah, GA 31406
Date: Mar 16, 2016
Permit type: Remodeling
Description: The project includes a new porte cochere, new covered porch and new 1840 sf addition to the existing 30,037 gsf nursing home facility. the project also includes interior demolition and renovation, interior finish improvements, and some site work associated with the exterior improvements.
Valuation: $250,000,000
Fee: $20,505.00 paid to City of Savannah, Georgia
Client: Deborah Orne Available Data
Parcel #: 2-0136 -04-009
Permit #: 15-10702-BC
140 Ann St, Savannah, GA 31401
Date: Mar 9, 2016
Permit type: Commercial Contracting
Description: ** 140 ann st is address ** new construction of a private, seven story parking structure with retail bays located within the historic district. the proposed structure is to serve fairfield hotel (under construction) and future aloft hotel.
Valuation: $540,000,000
Client: Anil Patel Available Data
Parcel #: 2-0016 -22-011
Permit #: 15-07569-EC
1141 Cornell Ave, Savannah, GA 31406
Date: Feb 18, 2016
Permit type: Hvac
Description: 1155 sf building addition, including concrete slab, masonry walls, roof trusses, interior finishes, electrical, hvac, and plumbing. this permit is to do the portion of work for new addition in permit 15-05945-bc.
Valuation: $12,000,000
Client: Rehabilitation Development Inc Available Data
Parcel #: 2-0154 -04-004
Permit #: 15-11279-MC
570 East York St, Savannah, GA 31401
Date: Feb 18, 2016
Permit type: Remodeling
Description: The project includes interior non structural demolition, replacement of existing windows, doors and awnings, new interior partition walls, hvac and plumbing, new interior finishes, and a renovated exterior courtyard with new fence.
Valuation: $55,000,000
Fee: $4,705.00 paid to City of Savannah, Georgia
Client: Stephen Lange Available Data
Parcel #: 2-0005 -27-002
Permit #: 15-08602-BC
118 West Hall St, Savannah, GA 31401
Date: Nov 2, 2015
Permit type: Remodeling
Description: This project involves the interior renovation at the rear portion of the first floor of this historic home. electrical work to be designed and installed per nec 2014 requirements. plumbing work to be designed and installed per ipc 2012 requirements. mechanical work to be designed and installed per irc 2012 requirements.
Valuation: $4,000,000
Fee: $425.00 paid to City of Savannah, Georgia
Client: Savannah College Of Art & Design Available Data
Parcel #: 2-0032 -57-004
Permit #: 15-09651-BR
455 West Boundary St, Savannah, GA 31401
Date: Mar 23, 2015
Permit type: Remodeling
Description: Interior demo for future tenant build out.
Valuation: $500,000
Fee: $85.00 paid to City of Savannah, Georgia
Client: Quirk Health & Wellness Available Data
Parcel #: 2-0045 -11-007
Permit #: 15-02247-BC
342 Bull St, Savannah, GA 31401
Date: Nov 19, 2014
Permit type: Remodeling
Description: The project involves the renovation of an exterior egress stair in scad poetter hall to meet life safety requirements.
Fee: $200.00 paid to City of Savannah, Georgia
Client: Martin Smith Available Data
Parcel #: 2-0032 -06-001
Permit #: 14-04244-BC
350 Bull St, Savannah, GA 31401
Date: Dec 5, 2013
Permit type: Hvac
Description: Interior renovation of existing office space. work includes new plumbing, electrical, and mechanical renovations, new interior walls, ceilings and finishes.
Valuation: $15,000,000
Client: Martin Smith Available Data
Parcel #: 2-0032 -06-011
Permit #: 13-09443-MC
15 East Gordon St, Savannah, GA 31401
Date: Oct 31, 2013
Permit type: Remodeling
Description: Garden level stair addition. storage closet relocation to underneath stairs on garden level. garden level removal of shower and safe to be replaced with closet.
Valuation: $2,000,000
Client: Frank Peeples Available Data
Parcel #: 2-0032 -44-007
Permit #: 13-08504-BR
4 East Jones St, Savannah, GA 31401
Date: Aug 8, 2013
Permit type: Hvac
Description: Interior demolition, finishes, mechanical, electrical, plumbing and structural renovations. see permit 13-04369-bc.
Valuation: $22,500,000
Parcel #: 2-0032 -06-011
Permit #: 13-06490-MC
505 East 54Th St, Savannah, GA 31405
Date: Jun 25, 2013
Permit type: Plumbing
Description: This project includes minor renovation of existing 2 story children home (10,010 gsf) and 2 story ancillary building (1,320 gsf) for use as a private school, including full replacement of the plumbing systems within the building and installation of a sprinkler system throughout. the water and sewer requirements addressed under the site plan.
Valuation: $23,000,000
Parcel #: 2-0086 -27-004
Permit #: 13-03646-BC
4 East Jones St, Savannah, GA 31401
Date: Jun 18, 2013
Permit type: Remodeling
Description: Interior demolition, finishes, mechanical, electrical, plumbing and structural renovations.
Valuation: $22,500,000
Fee: $1,800.00 paid to City of Savannah, Georgia
Parcel #: 2-0032 -06-011
Permit #: 13-04376-BC
